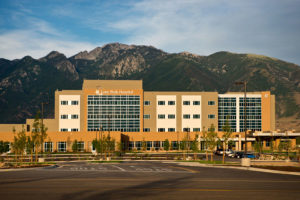Healthcare
Owner: MountainStar Healthcare
General Contractor: Layton Construction
4-story, 32-bed, hospital on 38 acres, ER, obstetric care, surgery services and outpatient diagnostic services. Central Utility Plant. 98,000 SF

Bountiful Clinic
Owner: Intermountain Healthcare
General Contractor: Big-D Construction
Mechanical Contractor: J&S Mechanical
Three story addition to existing clinic and renovation of existing facility. Required extensive coordination of multiple phases to renovate multiple areas while occupied. New construction included Insta-care, Pediatrics and General Medicine clinics.
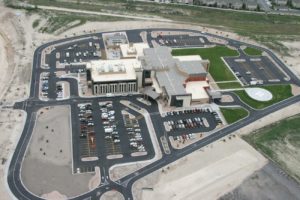
Mountain Point Medical Center
Owner: Iasis Healthcare
General Contractor: Layton Construction
Mechanical Contractor: J&S Mechanical
60,000 square foot professional office building that was connected to the hospital. The P.O.B. mechanical system was fed through the hospital which required careful routing.
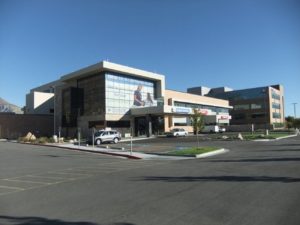
American Fork Hospital Expansion
Owner: Intermountain Healthcare
Architect: HKS
Engineer: VBFA
General Contractor: Okland Construction
Mechanical Contractor: J&S Mechanical
100,000 SF addition. New Surgery Suite (10 operating rooms), Central Sterile, and a new Emergency Department, upgrades and addition to the existing Central Plant. Project required numerous shutdowns/tie-ins new work to the hospital with minimal impact and disruption to service.
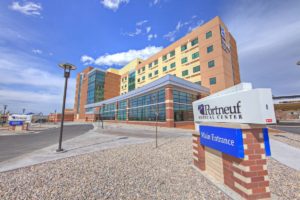
Portneuf Medical Center
Owner: Legacy Hospital Partners, inc.
Architect: Ascension Group Architects
Engineer: TLC Engineering
General Contractor: Layton Construction
Mechanical Contractor: J&S Mechanical
Portneuf Medical Center is a Led Certified Hospital. It has 187 beds with all private patient rooms that includes a state of the art labor and delivery department with 12 birthing tubs. This was a fast track project and was completed in 24 months. This $150 million dollar project has won the ENR Mountain States Best Healthcare Project of the year award. BIM coordinated project. We completed our work under a design assist, open book format using complete time and material back up with savings being returned to the owner.
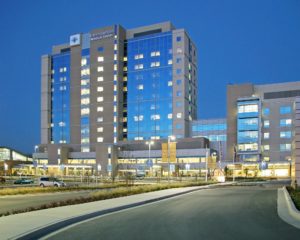
Intermountain Medical Center
Owner: Intermountain Healthcare
Architect: Anshen + Allen
Mechanical Engineer: VBFA
General Contractor: Okland Construction
Mechanical Contractor: Koch Mechanical
15-story, Level I Trauma center with 468 beds, including hyperbaric chamber, nutrition center. Radiology, respiratory care, surgery, in-patient rehabilitation, cafeteria, shock trauma and respiratory ICUs, oncology, endocrinology and a 56-bed emergency department. Western also built the 7-story cardiovascular hospital and the laboratory on this 100-acre, multi-facility campus.
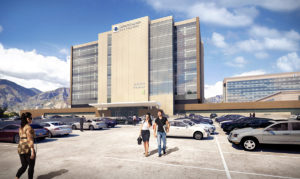
Utah Valley Hospital
Owner: Intermountain Healthcare
General Contractor: Jacobsen Construction
Mechanical Contractor: J&S Mechanical
600,000-square-foot Level-II trauma center with 395 beds. Twelve-story patient tower. Facility include 28-bed emergency department, hyperbaric chamber, stroke center and labor and delivery.
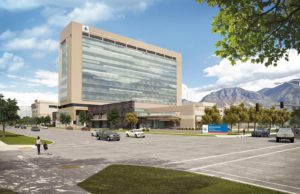
Utah Valley Medical Office Building
Owner: Intermountain Healthcare
General Contractor: Jacobsen Construction
Mechanical Contractor: J&S Mechanical
Nine-story facility includes outpatient clinics, physician offices and an InstaCare.
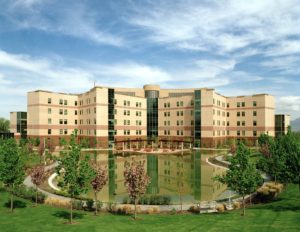
Mckay-Dee Hospital
Owner: Intermountain Healthcare
General Contractor: Big-D Construction
713,587 square feet. Five-story, 278-bed facility including 14 labor and delivery rooms, 17 operating rooms, 16 ICU rooms and a 33-bed emergency department.
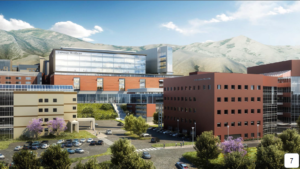
Ambulatory Care Complex
Owner: University of Utah
General Contractor: Jacobsen Construction
Mechanical Contractor: J&S Mechanical
300,005-square-foot facility in the heart of the U Health campus featuring inpatient and outpatient services. 123 treatment rooms. 72 inpatient beds. 7 outpatient clinic modules. 6 surgical suites. Two large mechanical rooms.

